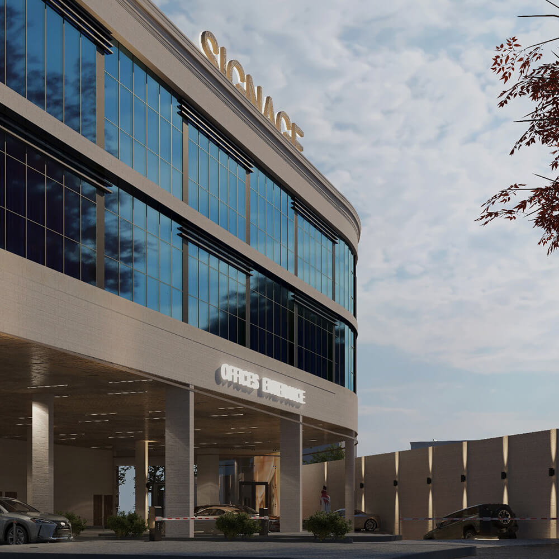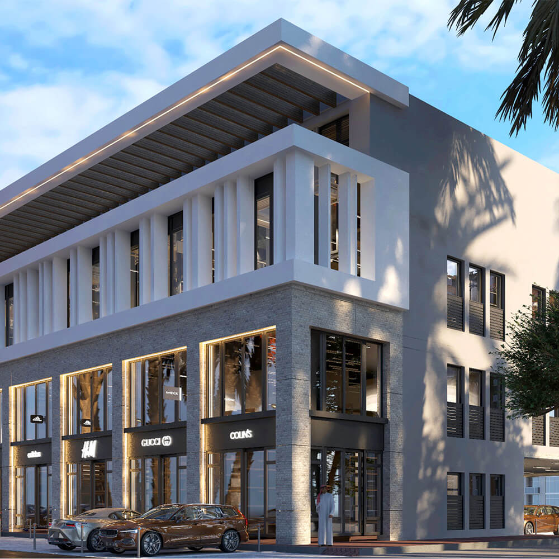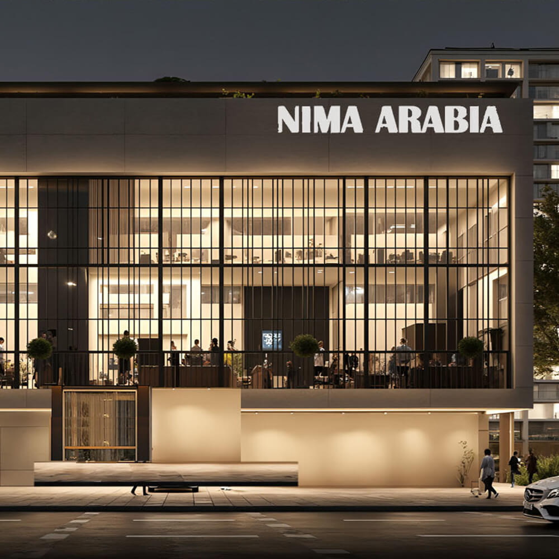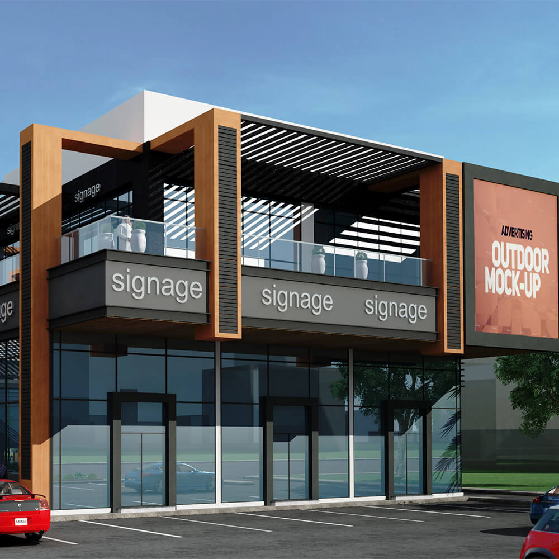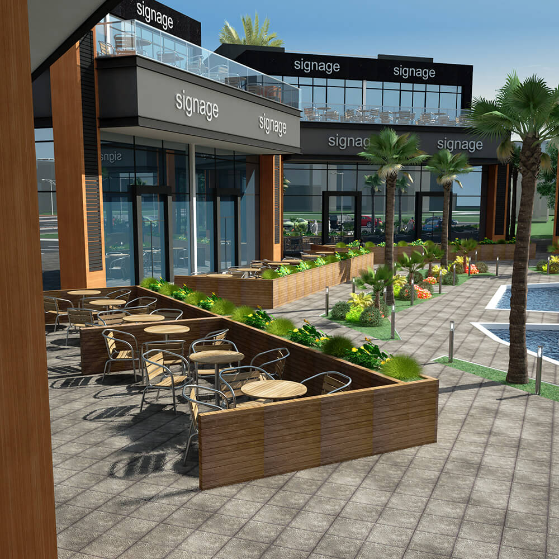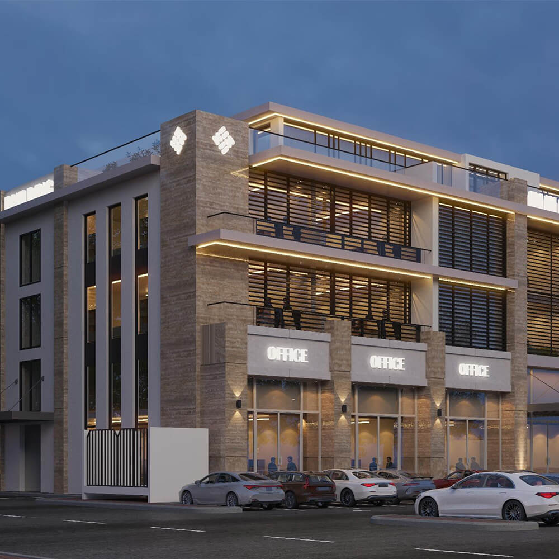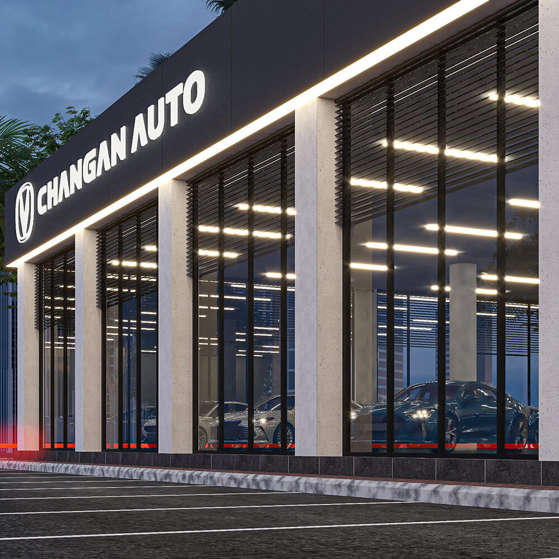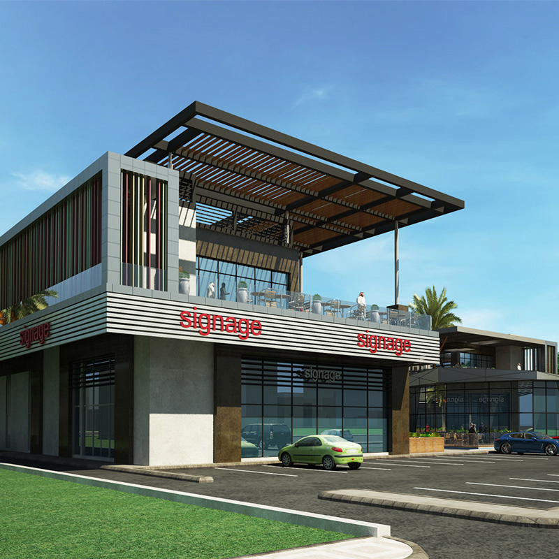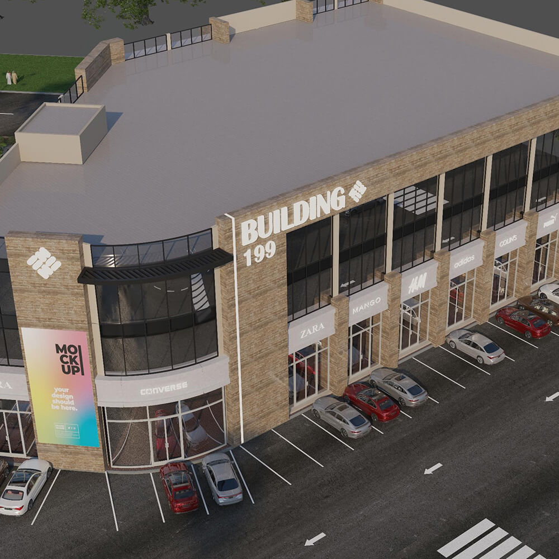
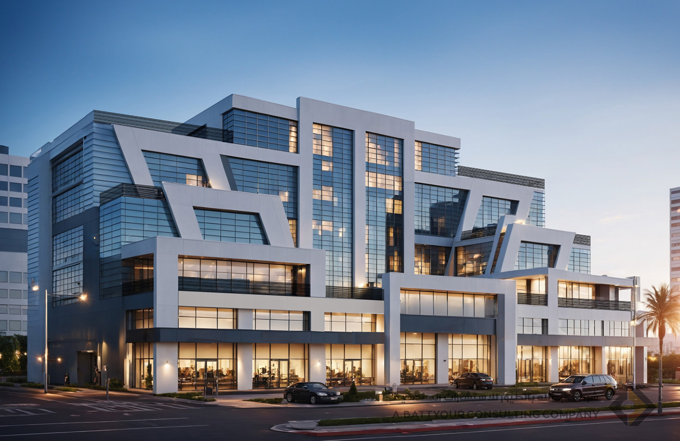
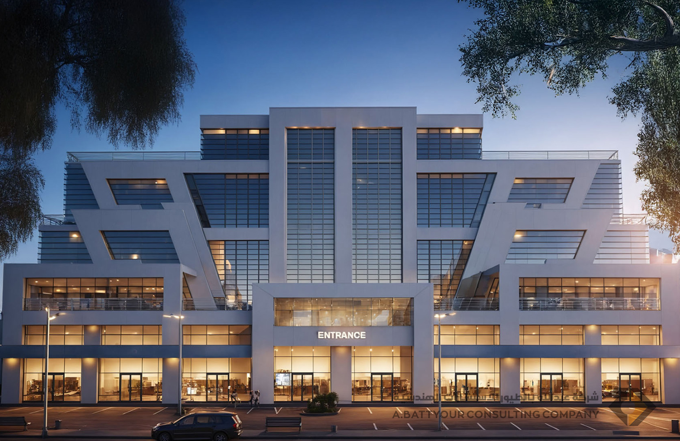
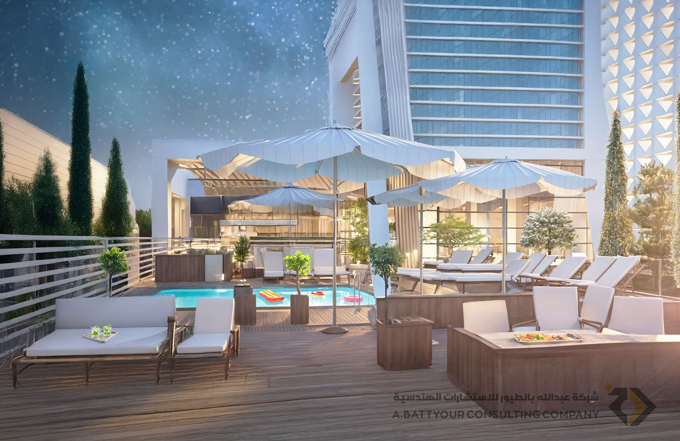
Al-Muhaidib Showrooms & Offices
areas with outdoor surroundings creates a fluid and immersive experience. The layout is organized around a central hub, accessible through seven strategically positioned entry gates. The site features a rich mix of outdoor lounges, landscaped gardens, water elements, and diverse vegetation that together enhance the visual appeal and user comfort. Shaded walking paths and clearly defined circulation routes support both practical movement and leisurely strolls. Ample parking ensures visitor convenience, while architectural lighting accentuates the futuristic design and highlights the distinct structural elements across the project.


 English
English
